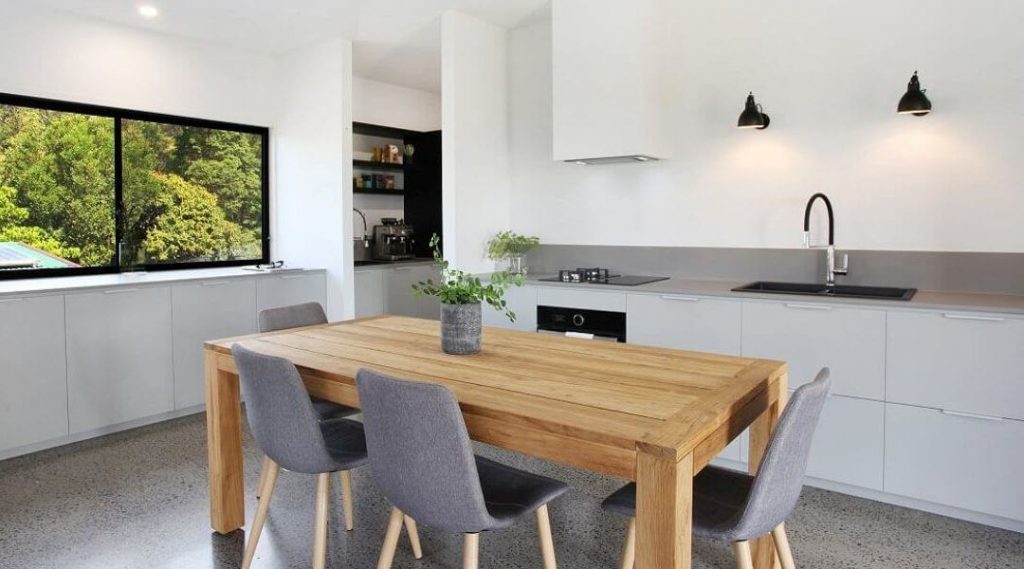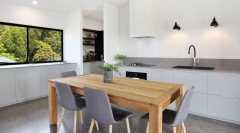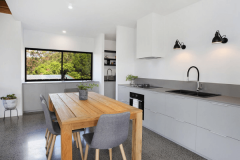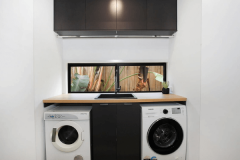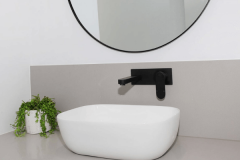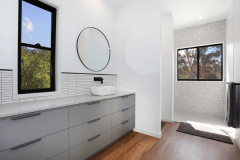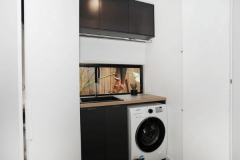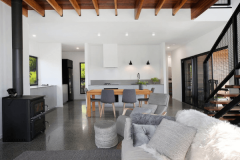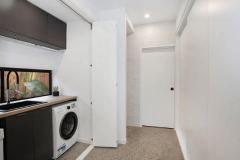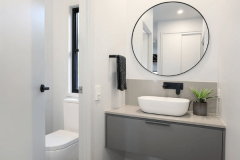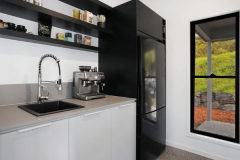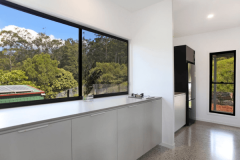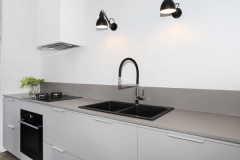Third Time Happy Customer Returns to Look Cabinets for a Family Home New Build on the Sunshine Coast!
“I’ve previously done two renovations with Mitch and the team at Look Cabinets. This was my first new build and I’m stoked with how it’s come up.
I went and seen Mitch with my plans before the build even started, we talked through my ideas, designed the cabinetry and chose products that suited my family’s needs.
The whole process from design, delivery and install run smoothly and we can’t thank Look cabinets enough for our beautiful cabinetry. We’ll definitely be using them on our next project,” said the loyal Look Cabinet’s customer.
Be Inspired By Our Renovation Transformations…
Here’s some further information about the project:
- This modern new build house had a minimalist and sleek design with the cabinetry used throughout the kitchen, bathrooms, and laundry.
- The kitchen featured an open plan layout, sleek appliances, matte black finishes, lots of drawers for storage, plenty of bench space and a butler’s pantry.
- The butler’s pantry design features a wall lined with shelves, more bench and storage space, a large washing sink, the refrigerator adn suits their growing family as the mess and washing up can be concealed in the butler’s pantry without taking over the main kitchen that is visible from the living areas.
- The modern kitchen cabinets were focused equally on functionality and aesthetic appeal, with the kitchen floor plan being designed to be as efficient as possible while remaining welcoming and simple. The colour of the grey kitchen cabinets set a neutral tone but also give the space a very chic and trendy look, while also remaining practical.
- The bathroom designs continued with the grey and matte black colour scheme, using simple geometric shapes mainly dominated by rectangles, and of course ample bench and storage space for the numerous family members using these spaces multiple times per day.
- This side by side laundry design layout features the laundry appliances under the bench for more folding and sorting space. It also has over-hanging cabinets with a hanging rail, which is great for a family with school aged children to hang their uniforms. It also features a large washing sink. This whole laundry space can be covered up with sliding doors to conceal mess and dirty washing from the rest of the house.
For all of your Kitchen renovation questions, feel free to message us on Facebook, pop into our showroom at 5-7 Industrial Place, Yandina or call us on 07 5472 7272.

