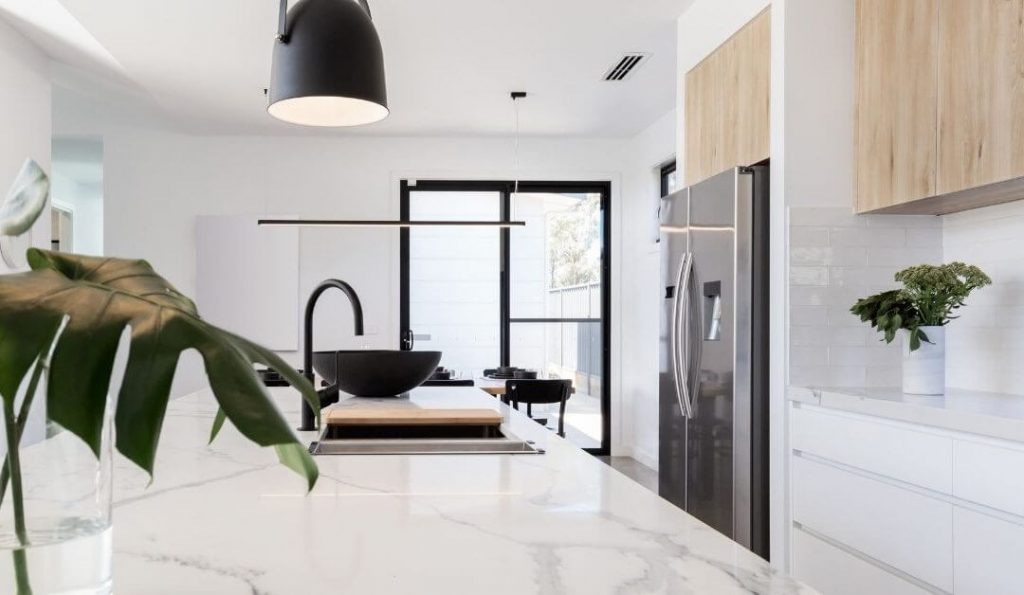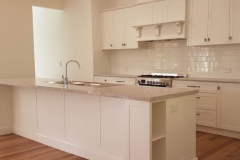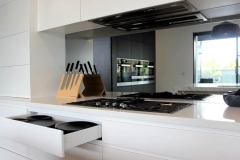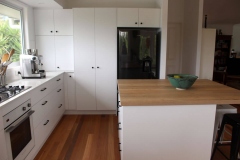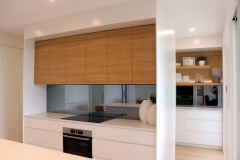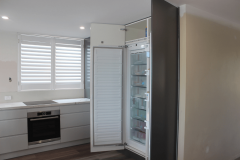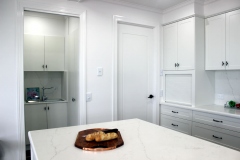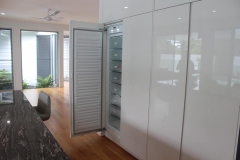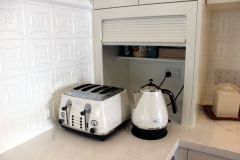The kitchen always has been, and always will be, the heart of the home. It’s where family members cook, do homework, host dinner parties and go over the highlights of the day. The only thing better than a kitchen that can accommodate all these activities is a kitchen that can accommodate them in a well-organised manner, with optimum storage space and look amazing too! If you’re planning on renovating your kitchen, checkout our list of ways to maximise kitchen storage in your design…
Butler’s Pantry
By adding a butler’s pantry to your renovation design you will create a space that provides food storage, surface area for food prep, storage of kitchen serving items and appliances not requiring day-to-day access.
Over the fridge storage
Add an above-refrigerator cabinet that contains vertical partitions for storing trays, flat pans and cutting boards.
Well planned drawer configuration
Add shallow drawers directly beneath the cooktop to store spatulas, tongs and other cooking utensils in the area where they’re used. Add deeper drawers below to keep pots and pans neatly stored and easily accessible.
Knife drawer maximizes storage
Add double-decker drawers with sliding trays to store two layers of knives, utilizing valuable drawer “dead air” space.
The ever useful appliance garage
Add a corner appliance cabinet that hides coffeemakers, toasters and other small appliances while making efficient use of often-wasted corner space.
Media cabinet
Add a media cabinet that holds a TV etc. Flipper doors swing open, then glide back into the sides of the cabinet to provide an unobstructed view.
A hard-working island
Add an cabinet island with a cooktop, lots of drawers and cabinet space for pan storage etc and snack bar area. You can also add an under-counter wine chiller and refrigerator keep beverages close to the dining room for easy access during entertaining.
Space-saving detail: Hidden outlets, handy location
Add continuous electrical strips with outlets spaced every 12 in. along the back lower edge of the wall cabinets.
If you are wanting to renovate your kitchen, we’d love to help you bring your vision to life! Please check out our Gallery for more inspiration. Did you also know we offer a FREE design consult with one of our in-house designers. Call us on 07 5472 7272 to see if you qualify.

